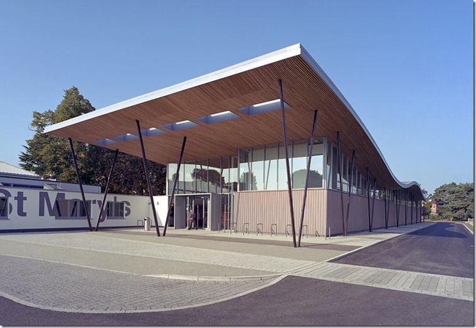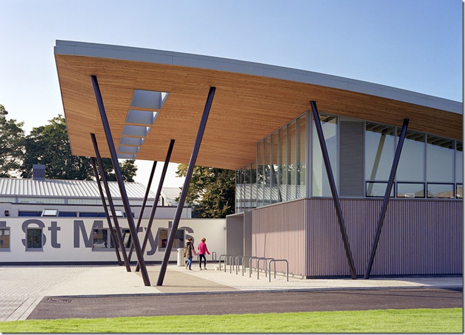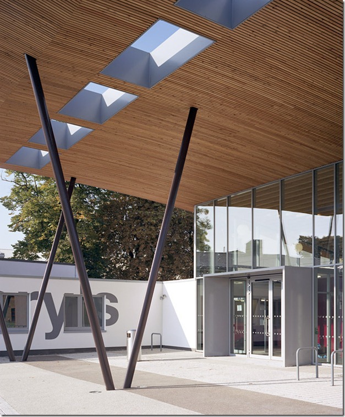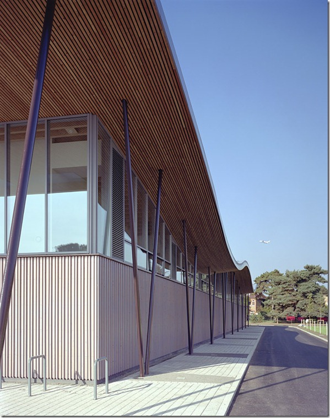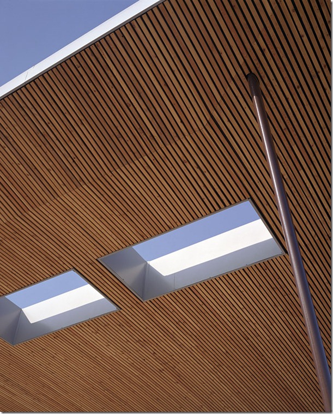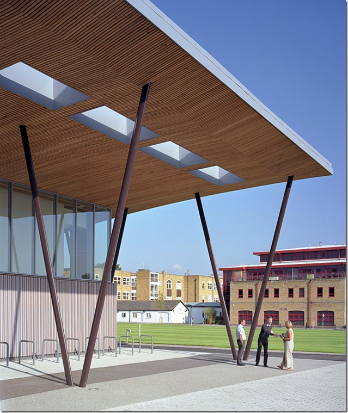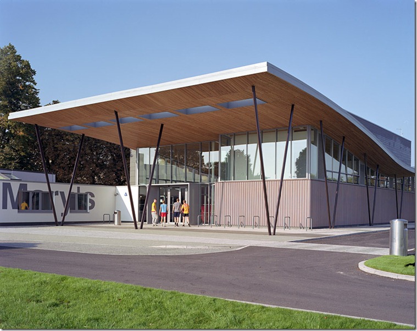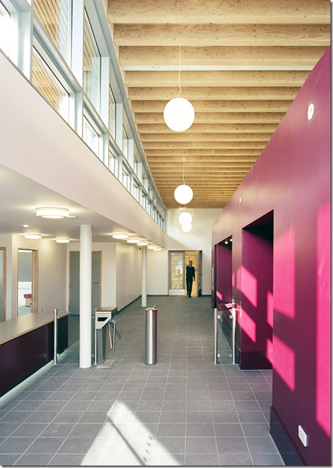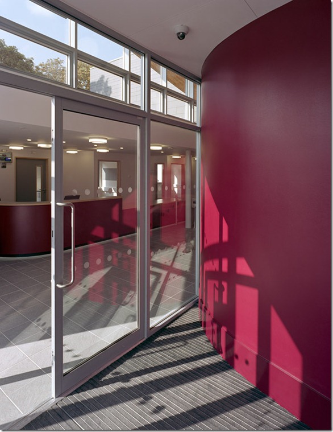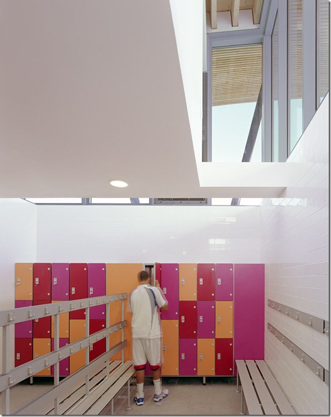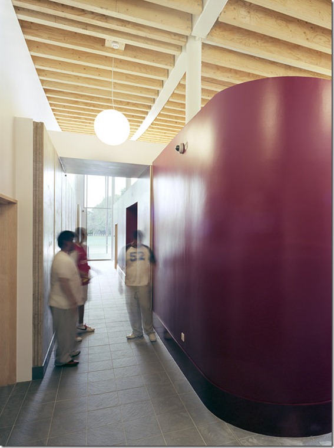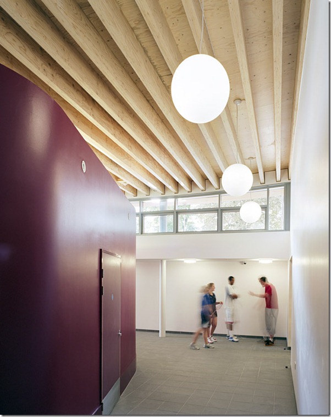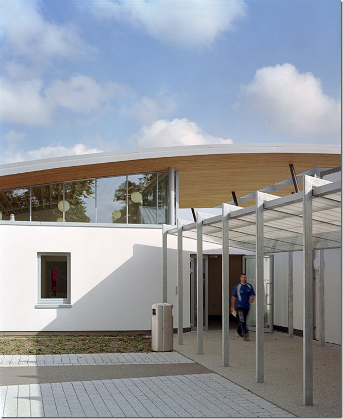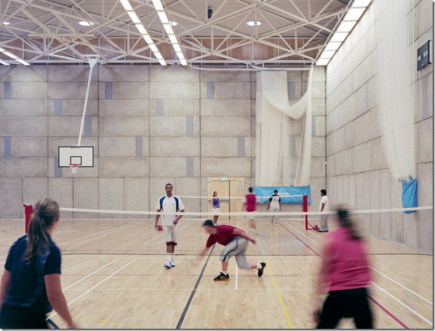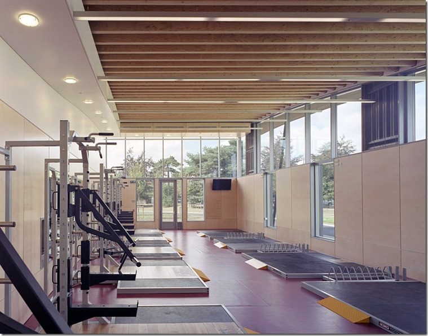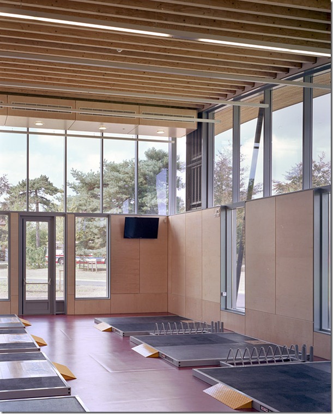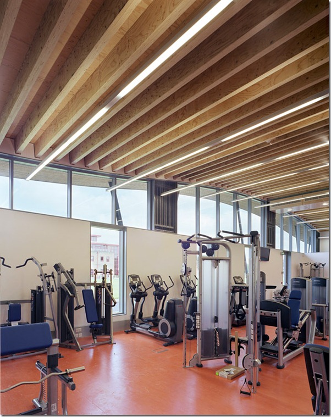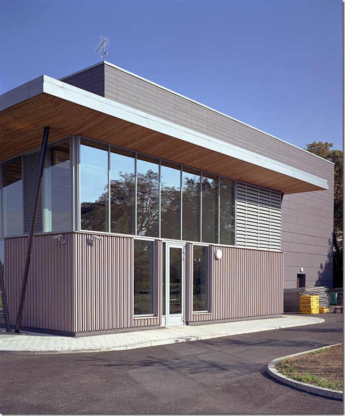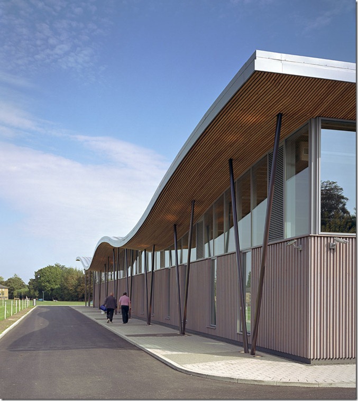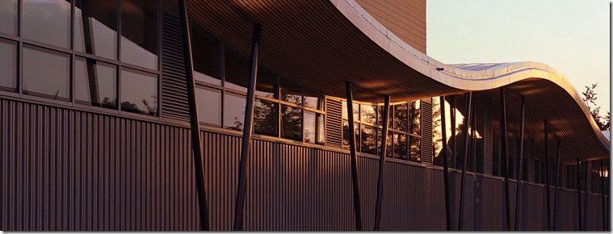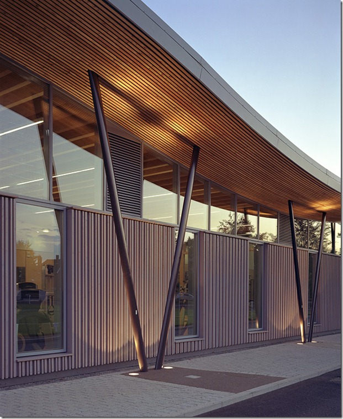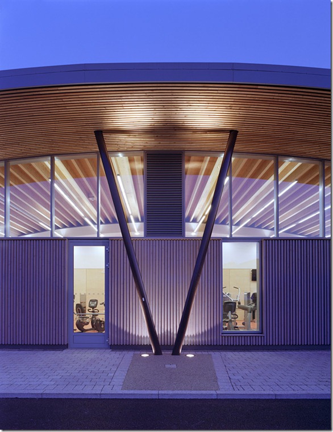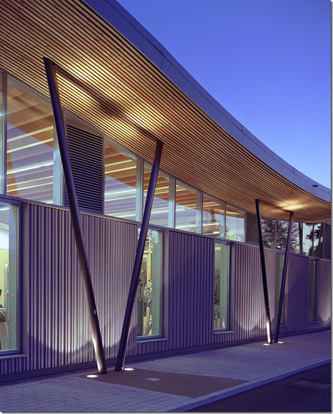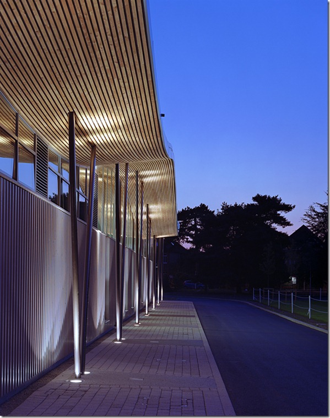St Mary’s University College, Twickenham, architectural photography
The blog of Simon Kennedy, Architectural Photographer based in London. My website is www.simonkennedy.net
St Mary’s University College Twickenham has a beautiful new sports facility designed by architects Rivington Street Studio. A really fantastic day for this one, beautiful Autumnal light all morning, conveniently clouding over in the afternoon so that I could have lunch, and then becoming beautiful in the evening once again in time for a lovely sunset.
The £5.8 million scheme extends and renovate existing sports facilities at St Mary’s College, adding 1950 square meters and refurbishing 2000 square meters of the existing facility. The centre is in part for use as a training facility leading up to the Olympic games this Summer, and includes gym facilities, a large new sports hall and changing rooms, all housed in an exemplary low-energy development. Architectural photography completed over one day. (All images copyright Simon Kennedy.)
001. Architecture of St Mary’s University College:
02. Entrance forecourt and canopy:
03. Entrance portico and canopy:
4. Undulating timber eaves on the north elevation:
5. Architectural detail:
06. Canopy detail showing lights in soffit:
7. Architectural details:
8. St Mary’s College: Client and architect shake hands under the entrance canopy:
9. Entrance forecourt:
10. Undulating north elevation:
11. Entrance corridor:
12. Reception area:
13. St Mary’s College: Changing rooms showing clerestory detail:
14. Brightly coloured shower tiles:
15. Circulation corridors:
16: Corridors outside the sports hall:
17. Architectural details of the metal cladding:
18. Kalwall-clad circulation:
19. Courtyard:
20. St Marys College: Inside the precast-concrete-clad sports hall:
21. In the sports hall:
22. Wide angle shot of the sports hall:
23. Strength training facilities:
24. Strength training facilities:
25. Cardio-vascular training area:
26: Western elevation:
27: North elevation
28. The sun catching the eaves:
29. Dusk on the north elevation:
30. Outside the cardio-vascular training area at dusk:
31. Dusk shot:
32. Dusk shot:
33. St Mary’s College Twickenham:
This is the blog of Simon Kennedy, London Architectural Photographer. If you would like to see more of my work, please visit www.simonkennedy.net

