The blog of Simon Kennedy, Architectural Photographer based in London.
London-based architects Metropolitan Workshop completed this stunning tower of 89 residences, of which 53 are affordable Pocket homes. The site was constrained severely, and the tower was constructed using prefabricated units greatly speeding up the construction. The green ceramic panels were developed with input from the artist Louise Rutt and change colour beautifully in different lighting conditions.
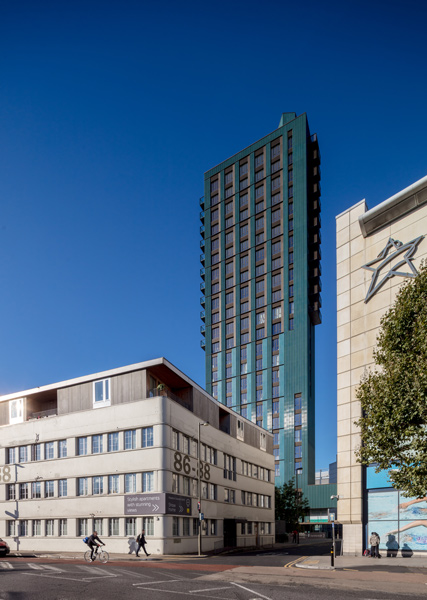
Mapleton Crescent Tower, Wandsworth, 01 of 18.
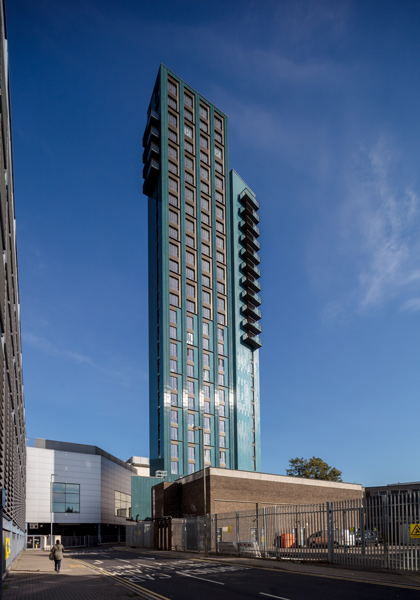
Prefabricated tower structure in the daylight, exterior photograph, 02 of 18.
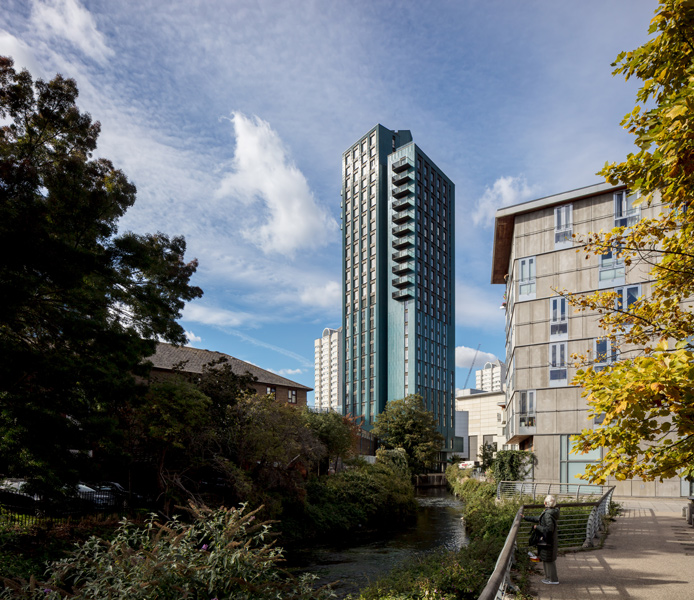
Photo showing tower in London context, 03 of 18.
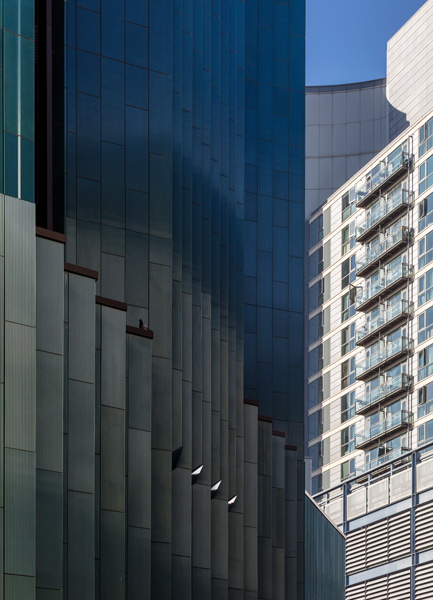
Exterior architectural detail photograph, 04 of 16.
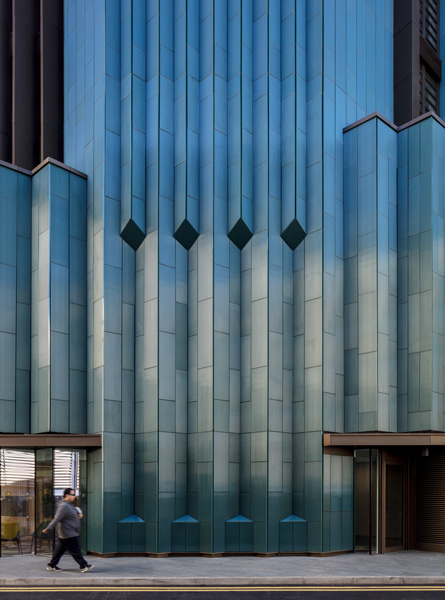
Exterior facade photograph showing custom green ceramic cladding panels, 05 of 16.
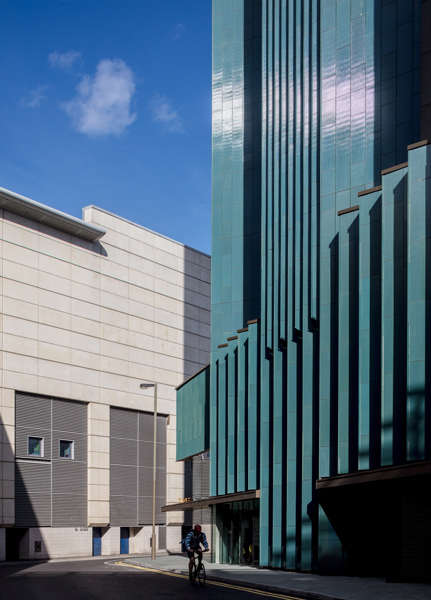
Exterior streetscape photograph, 06 of 16.
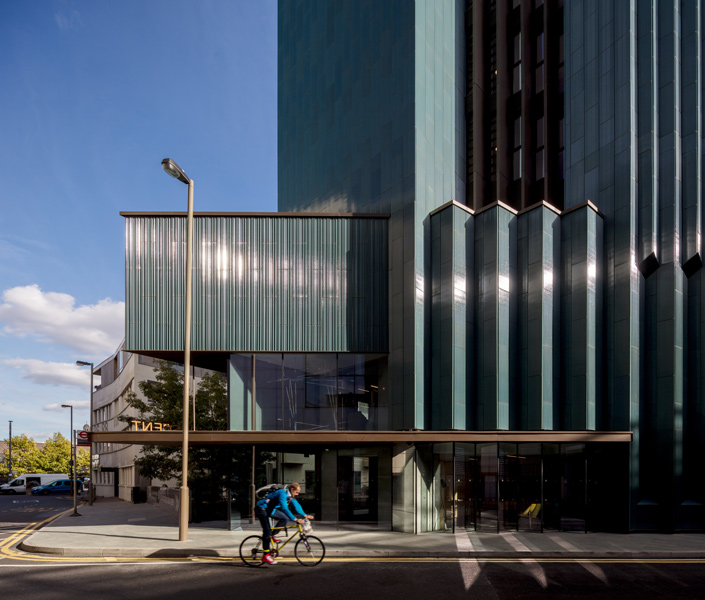
Elevation with Art-Deco-inspired modelling, 07 of 18.
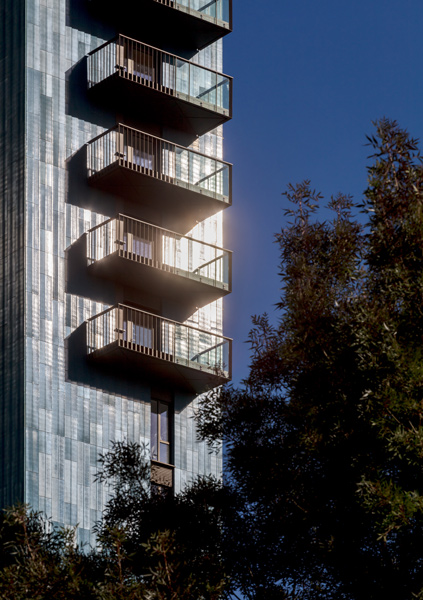
Balconies with ceramic cladding in the sunshine, 08 of 18.
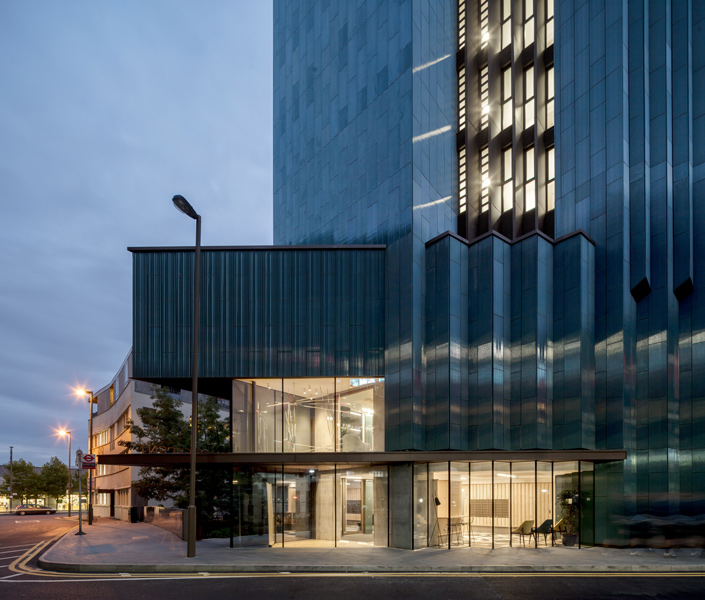
London architectural photographer, 09 of 18.
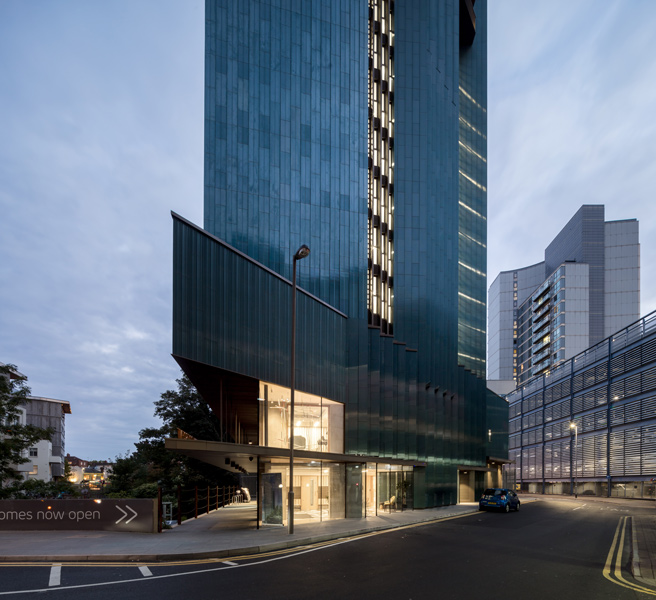
Design is by Metropolitan Workshop Architects, London, 10 of 18.[/caption]
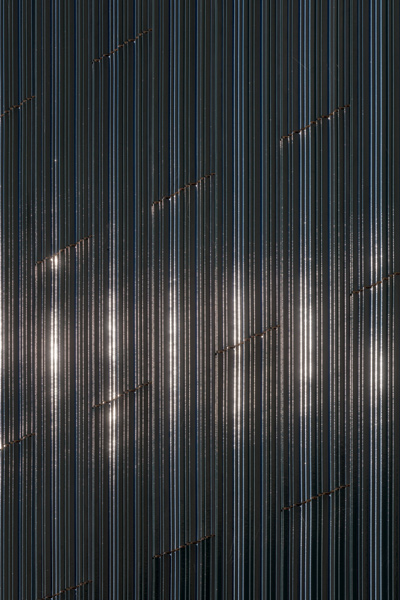
Exterior architectural detail photograph, 11 of 18.
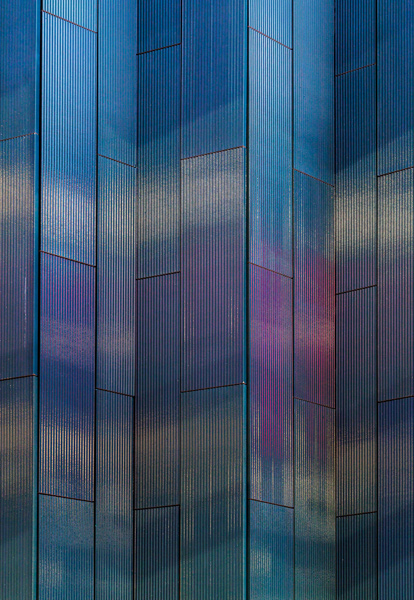
Night time photograph showing how the cladding reflects colours, 12 of 18.
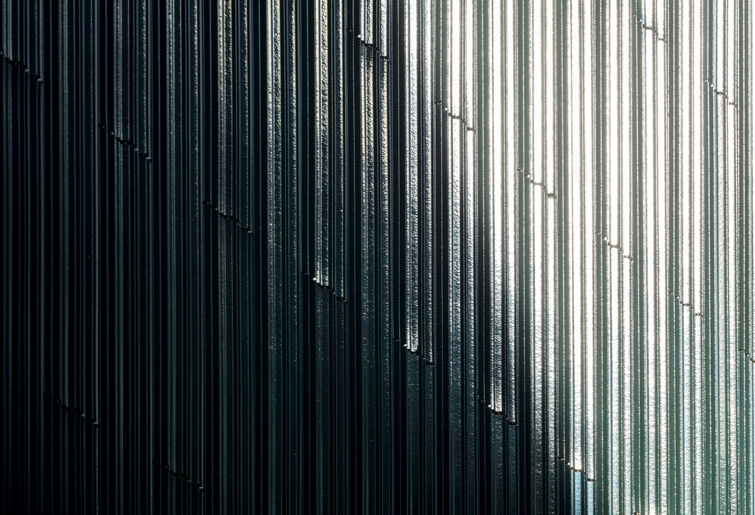
Exterior detail photograph showing fluted cladding, 13 of 18.
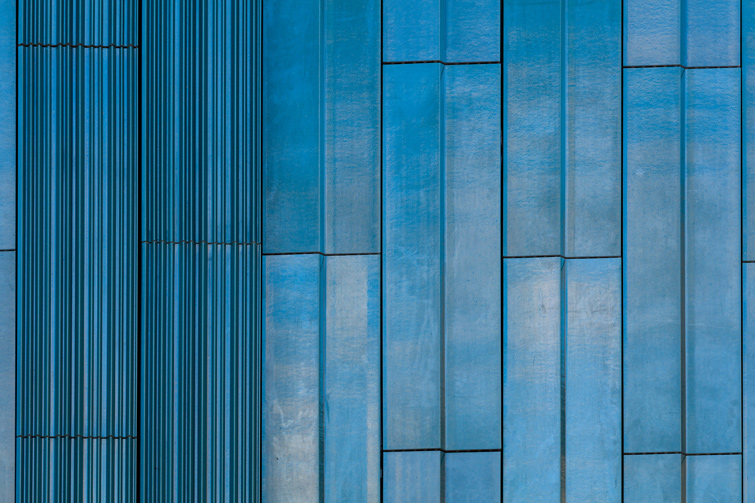
Green ceramic cladding showing sophisticated setting-out and modelling, 14 of 18.
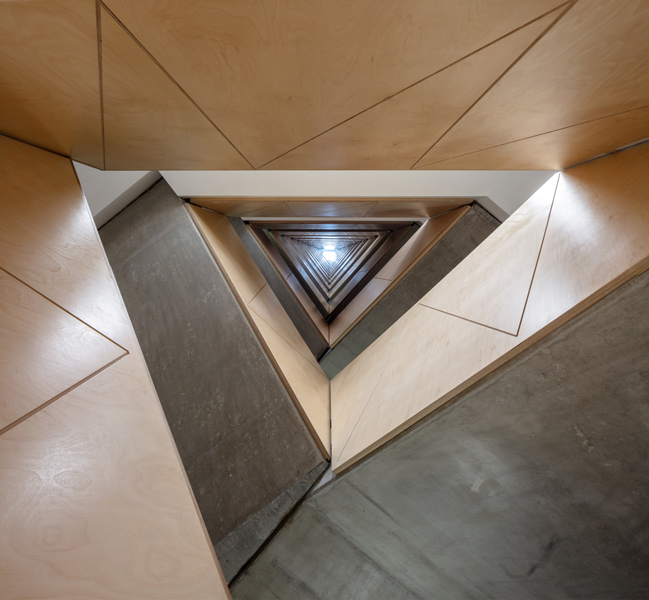
View up plywood-clad concrete stair to the rooflight, 15 of 18.
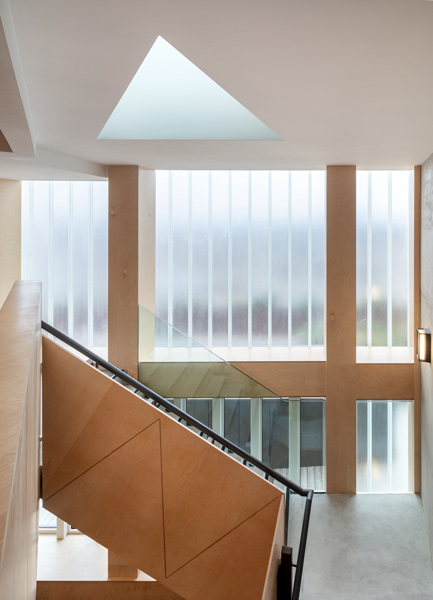
London interior architectural photographer, 16 of 18.
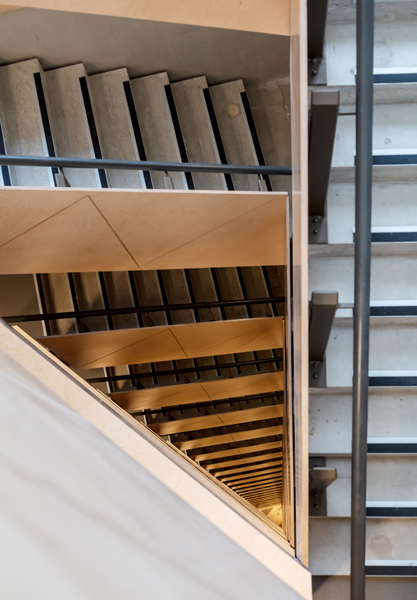
View down the stairwell showing the plywood-clad stairs and the steel balustrade, 17 of 18.
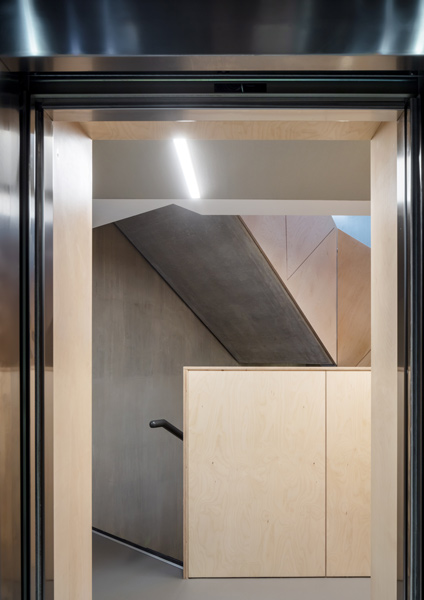
Photograph to show what you see when you arrive at your floor in the lift, 18 of 18.
(Architectural photography completed over 2 days, all images copyright Simon Kennedy. If you wish to use any of these images for any purpose please email me at info@simonkennedy.net.)
