The blog of Simon Kennedy, Architectural Photographer based in London.
London and global practice Arup completed the refurbishment of the Grade 2 listed Leicester Engineering Building, part of Leicester University. Arup provided a new roof structure replacing the original 1963 design, that had become leaky, was highly inefficient thermally, and in places was impossible to clean or maintain due to its difficult shapes. Arup remedied the flaws while keeping true to the feel of the iconic structure and celebrating the beautiful detailing of the original design, remaking the roof with double-glazing and insulation to transform thermal performance. A book has been published that describes the intricate process in full.

Leicester Engineering Building, designed by James Stirling, London architectural photographer, 01 of 21.
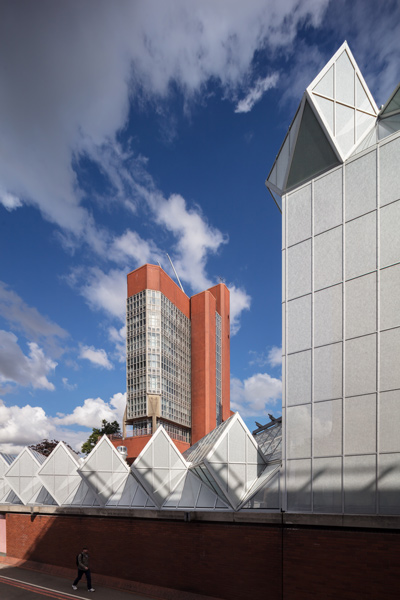
Exterior view of the faculty, 02 of 21.
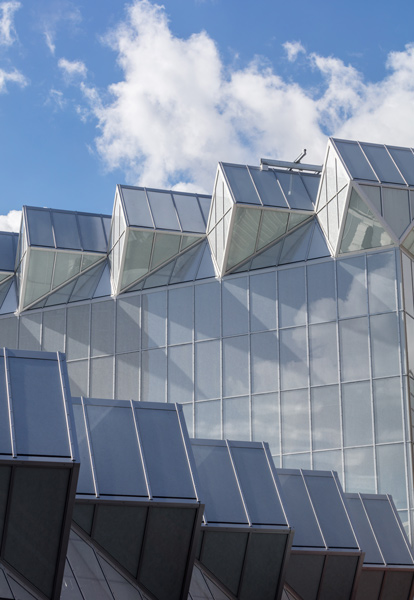
Roof detail photo showing the diamond-shaped structure, 03 of 21.
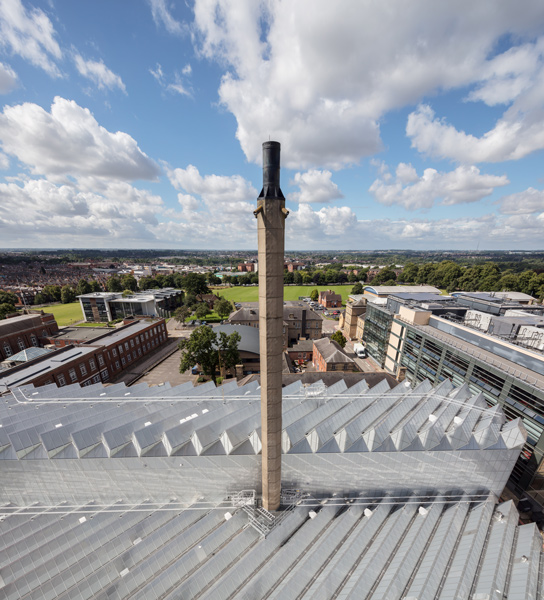
Photograph of the new glass roof installed by Arup engineers, 04 of 21.

Architectural detail photographer, 05 of 21.
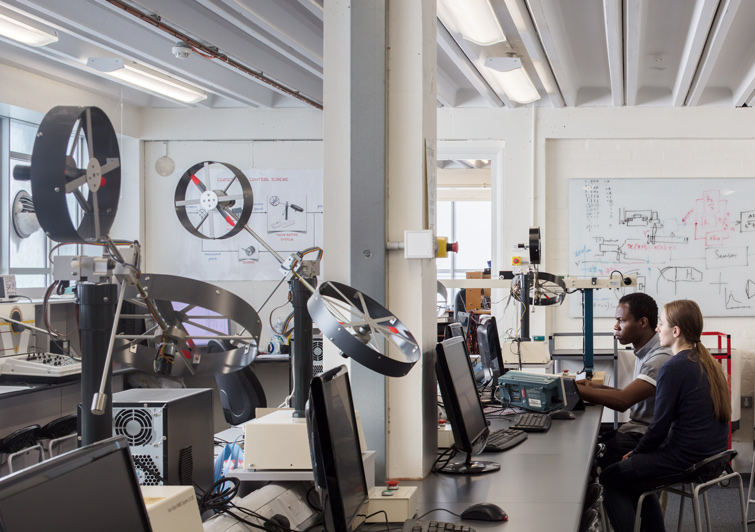
Photographer of students at work in the faculty, 06 of 21.
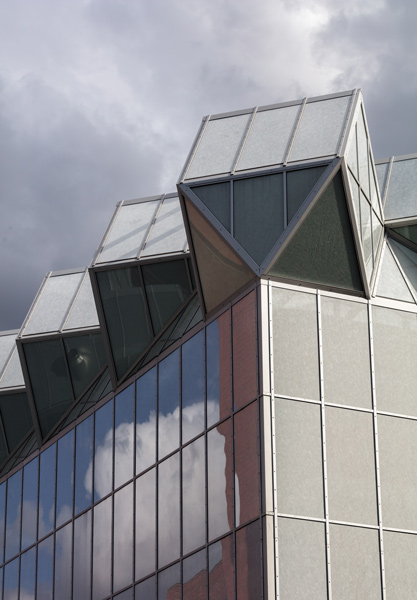
Corner view showing the new glazing, 07 of 21.
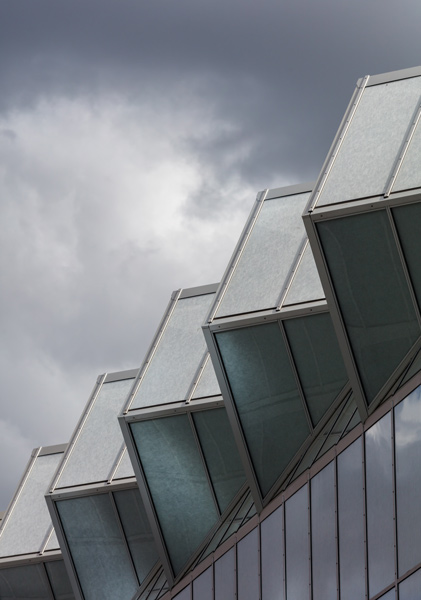
Roof glazing detail, 08 of 21.
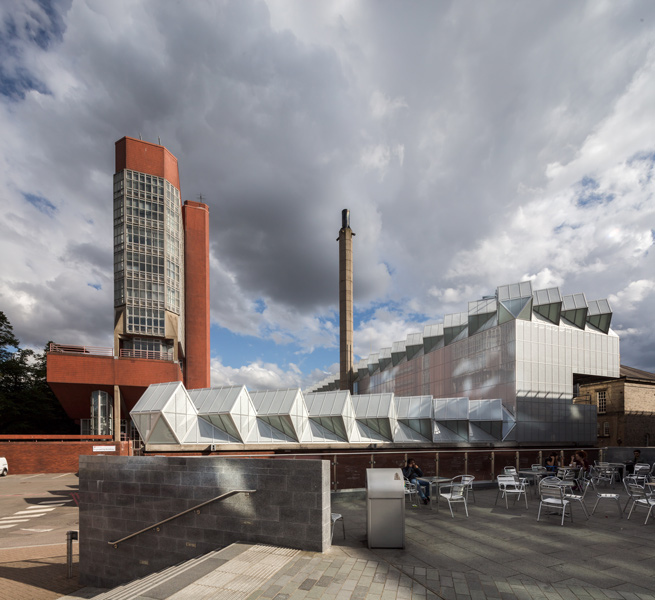
Leicester Engineering Building designed by architect James Stirling, 09 of 21.

London architectural photographer, 10 of 21.
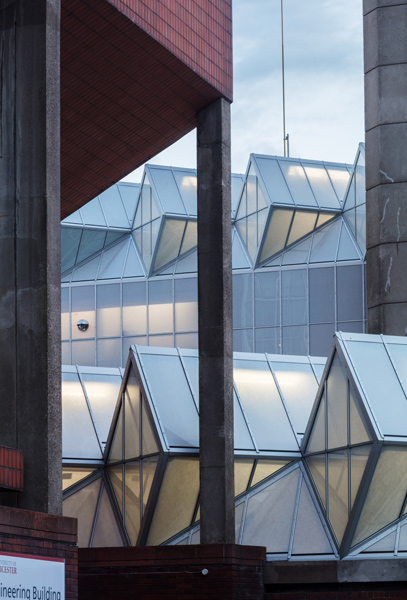
New glazing near the entrance and concrete structure, 11 of 21.
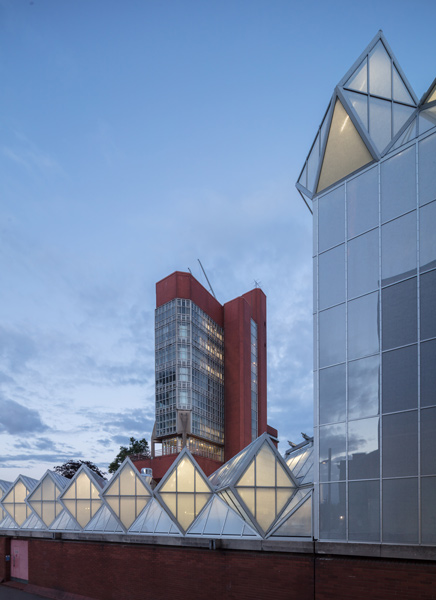
Dusk exterior photography, 12 of 21.

Night architectural detail photographer, 13 of 21.
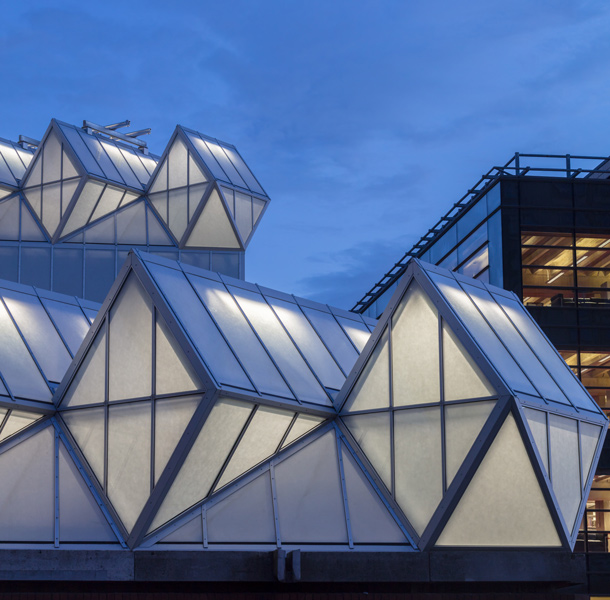
New opalescent glazing in diamond form, 14 of 21.

Night photo with cafe and courtyard, 15 of 21.

Aerial photograph of Leicester Engineering, 16 of 21.
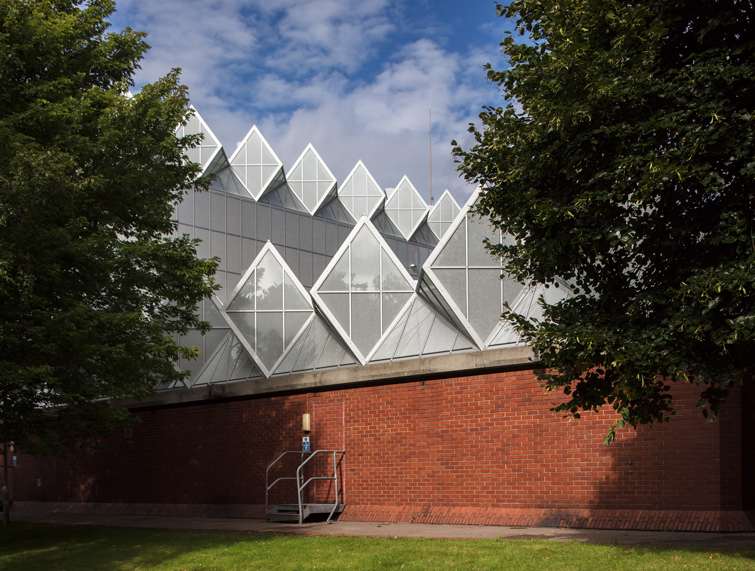
View of the modernist roof architecture, 17 of 21.[/caption]
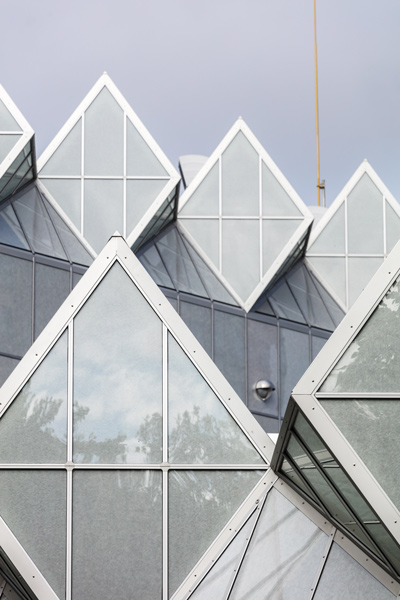
Glazing detail image, 18 of 21.
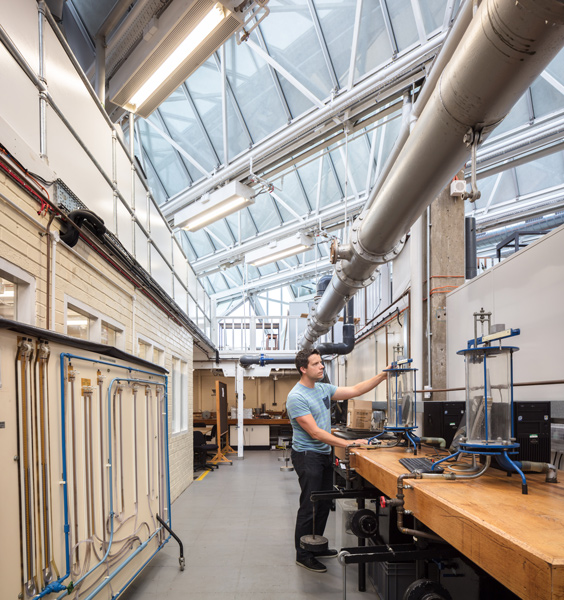
Interior photography showing Modernist architecture, 19 of 21.

Interior architectural photographer, London, 20 of 21.

Workstations are located beneath the opalescent glass roof, 21 of 21.
(Architectural photography completed over 1 day, all images copyright Simon Kennedy. If you wish to use any of these images for any purpose please email me at info@simonkennedy.net.)
