“The blog of Simon Kennedy, Architectural Photographer based in London.
The Hotel Expo makes sense of a set of inter-connecting spaces that provide a continuity of architectural themes and specific “installations” that define one space from the next. The main communal space of the hotel — the “big floor” — is subtly sub-divided into zones that define the lobby, from the restaurant/canteen to private dining, lounge/library and conference lobby. Norwegian forests are a primary inspiration, with timber used throughout in different ways to create semi-permeable screens, cladding to cores, a bespoke square-log reception and bar, right down to signage and loose furniture. The main lobby is framed by a ‘forest wall’, dividing the lobby from the restaurant and allowing glimpses between, filtering natural light from the skylight above. The lobby is a reception, waiting lounge, a communal dining and meeting point for guests. Subtle lighting is paired with planted trees, to animate light and shadow across the ceiling space and the lounge and library spaces are defined by a slender multi-purpose timber screen.
(Architectural photography completed over 1.5 days, all images copyright Simon Kennedy. If you wish to use any of these images for any purpose please email me at info@simonkennedy.net.)
Interior architectural photography
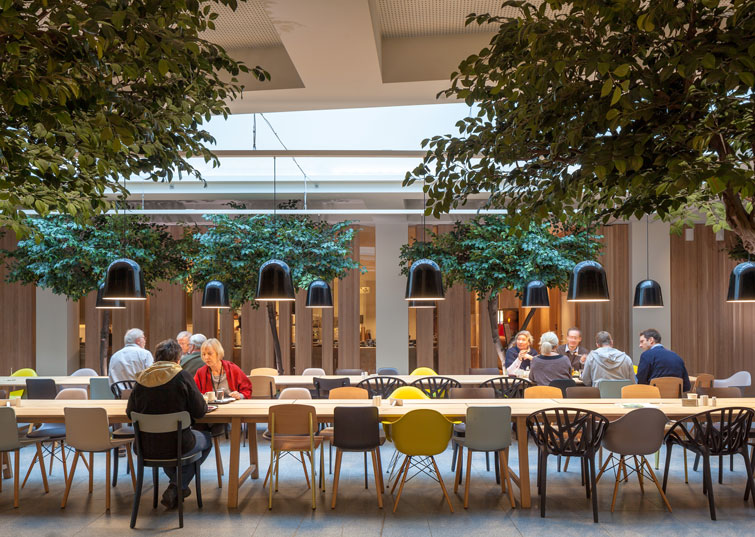
Photograph of main skylight and big floor entrance
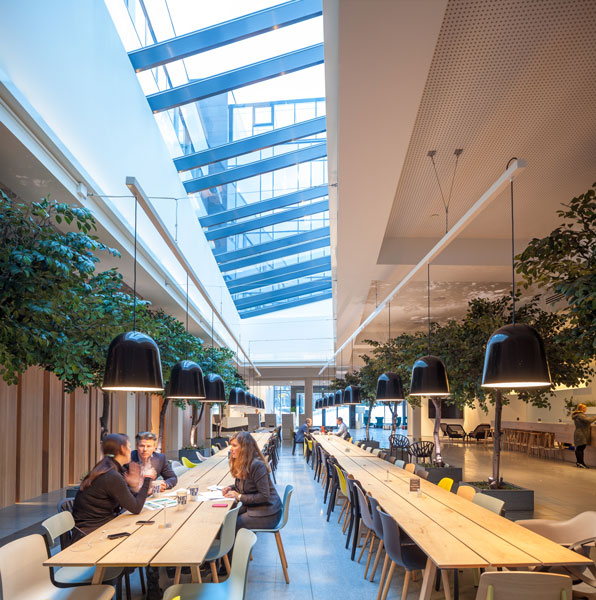
Lobby timber and counter seating area
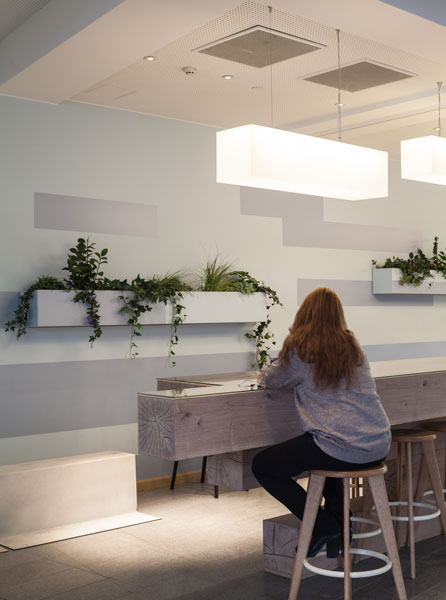
Interior photography of Hotel Expo Fornebu Norway, multi-use lobby
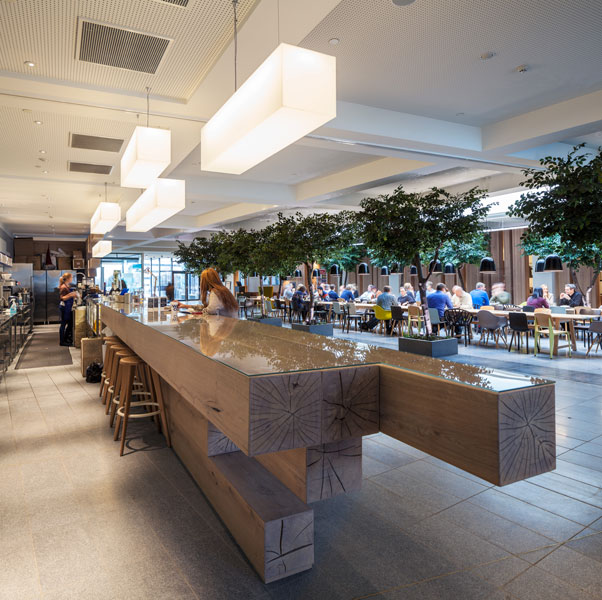
Reception and waiting lounge
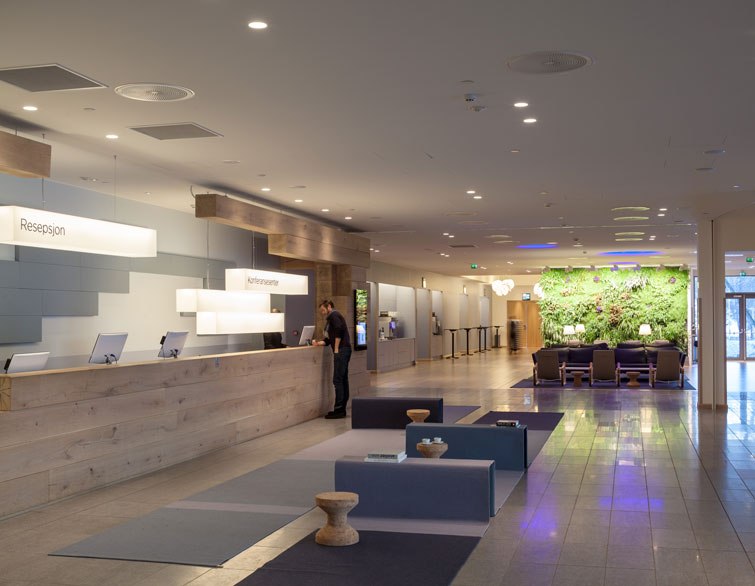
Articulated exhibition space
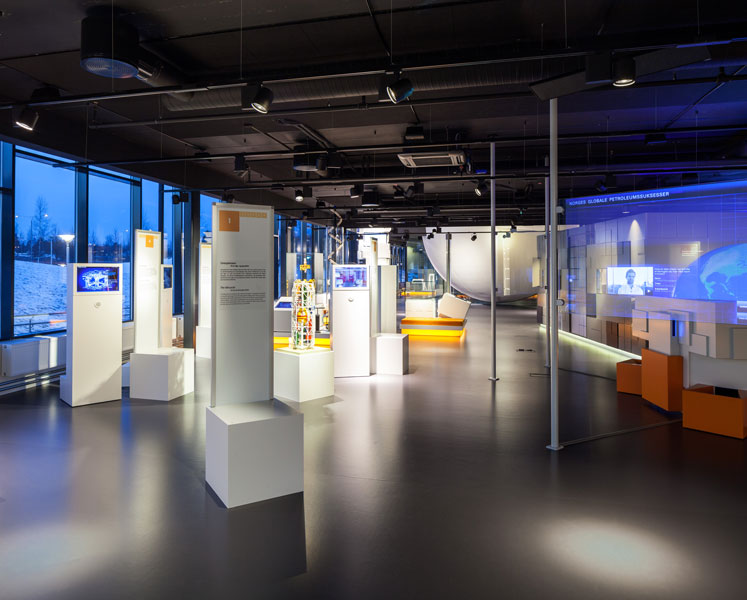
View towards mezzanine seating area
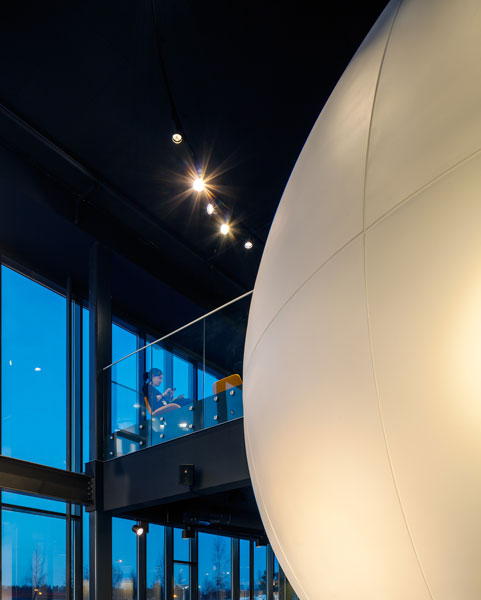
Glazed private meeting space
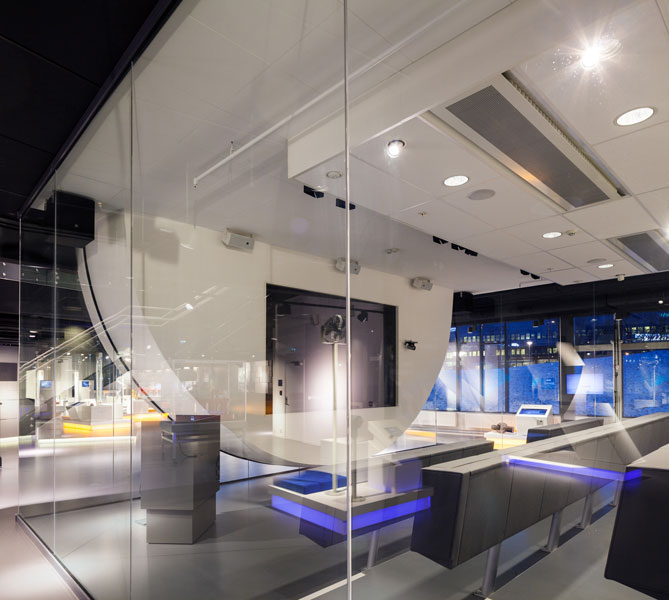
Secluded meeting area articulated wall
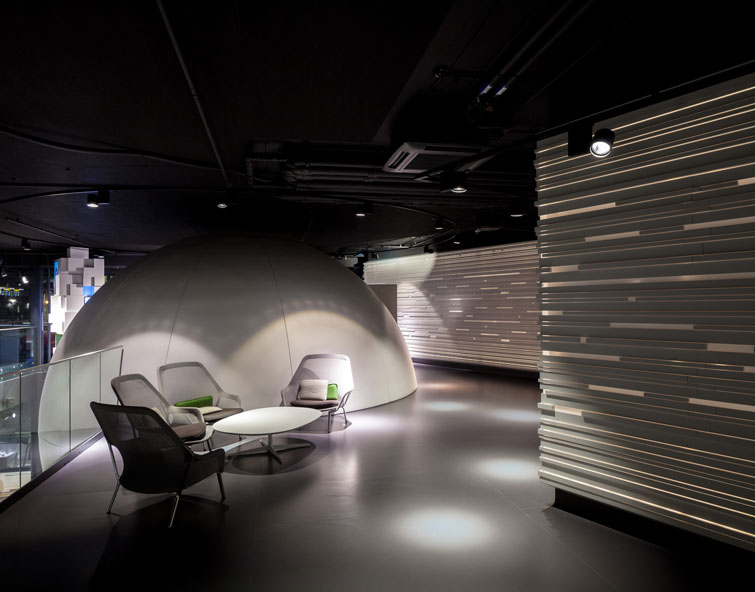
Conference suite
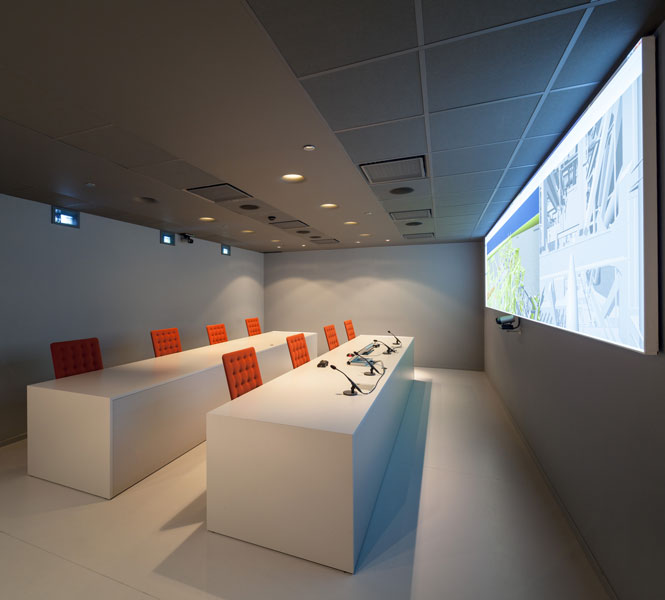
Audio Visual work space
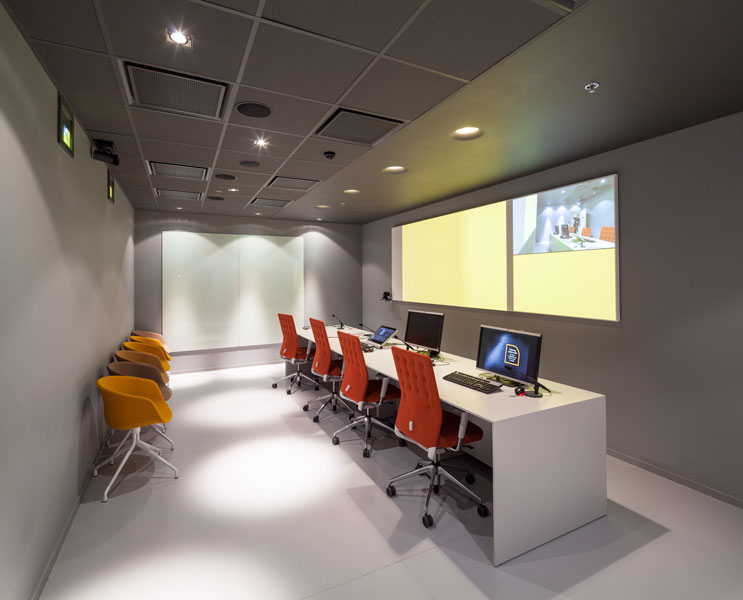
Architectural photographer, London
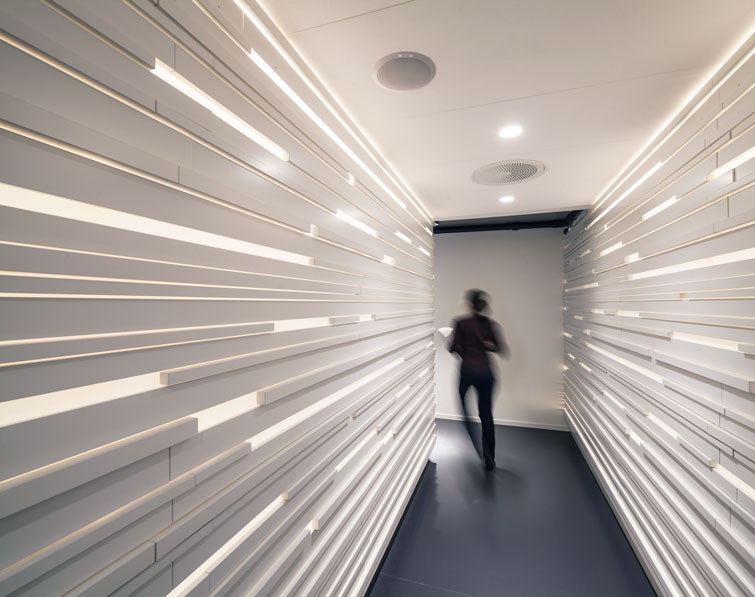
This is the blog of Simon Kennedy, London Architectural Photographer. If you would like to see more of my work, please visit www.simonkennedy.net
