The blog of Simon Kennedy, Architectural Photographer based in London.
Designed by London-based HAL Architects, this scheme is located close to Trinity Buoy Wharf in East London. This structure marks the first step in the ongoing redevelopment of Leamouth South, and reflects the fascinating existing character of the area. The structure contains exterior terraces and walkways, a model of the full future development and show flats.
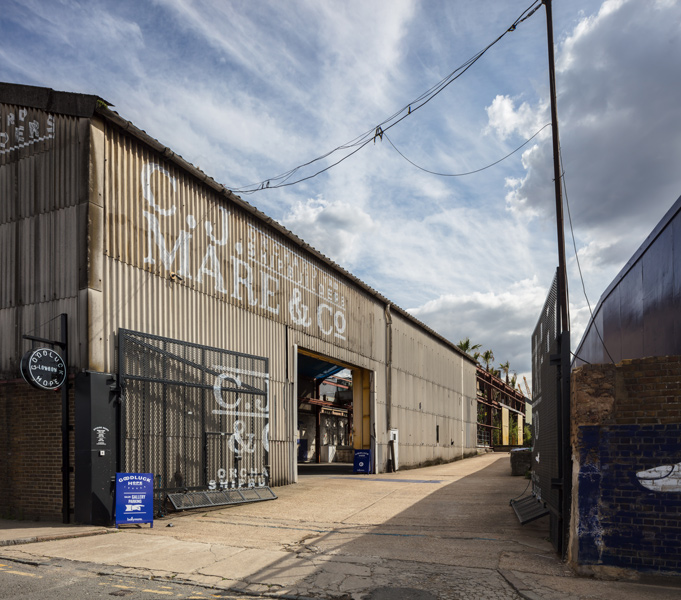
Entrance sequence preserves the feel of the original industrial structures, 01 of 20.
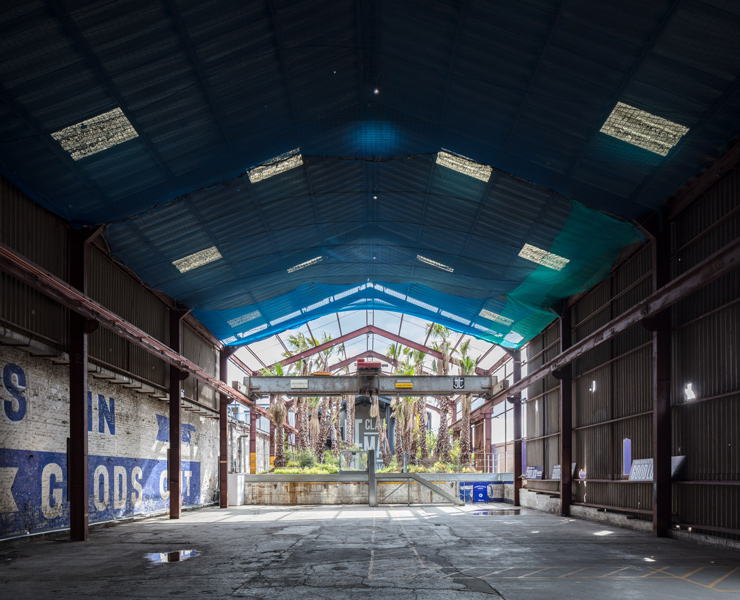
Photograph of the covered courtyard, 02 of 20.
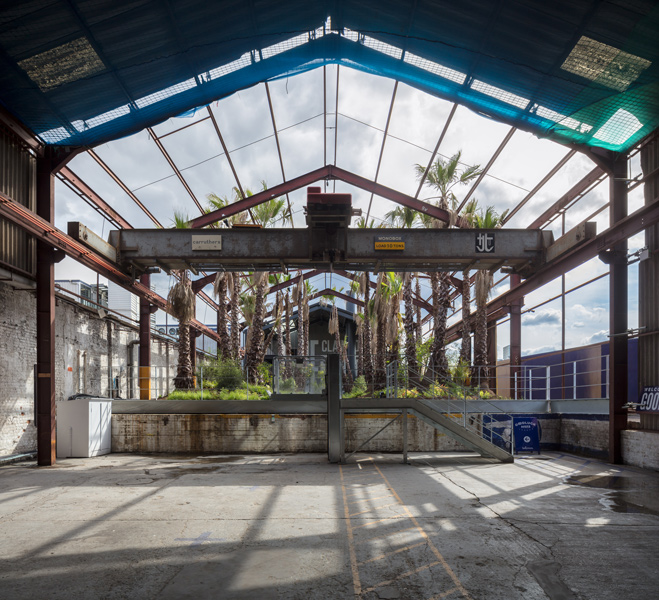
Design is by HAL Architects, London, 03 of 20.
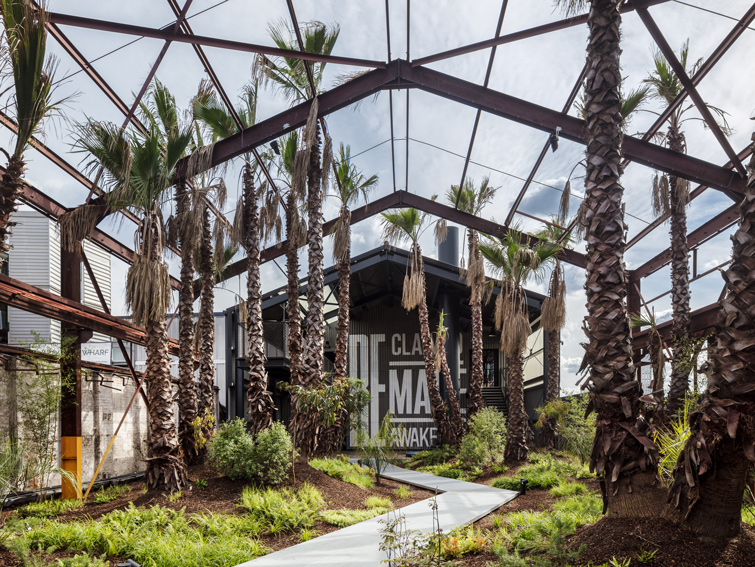
View showing the external landscaping, 04 of 20.
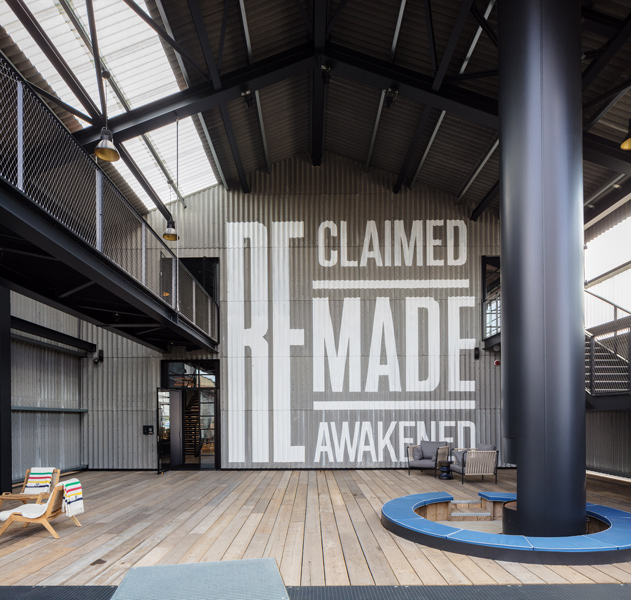
Photograph showing the “Reclaimed, Remade, Reawakened” branding, 05 of 20.
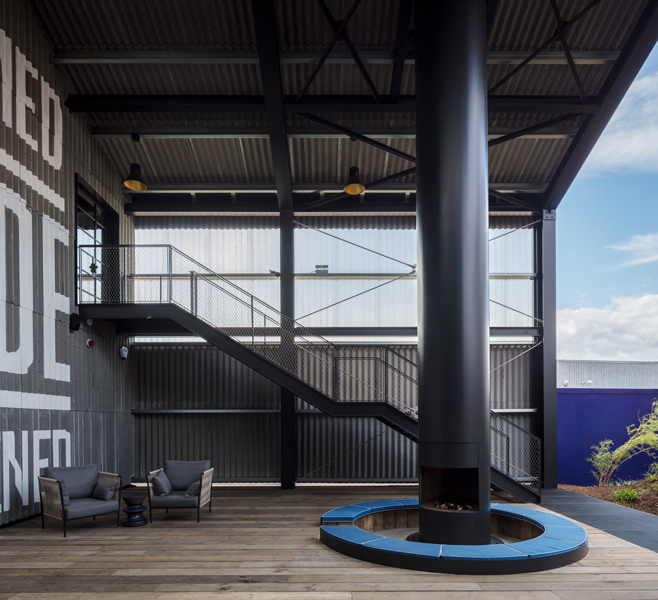
View of the deck seating area showing fireplace and staircase, 06 of 20.
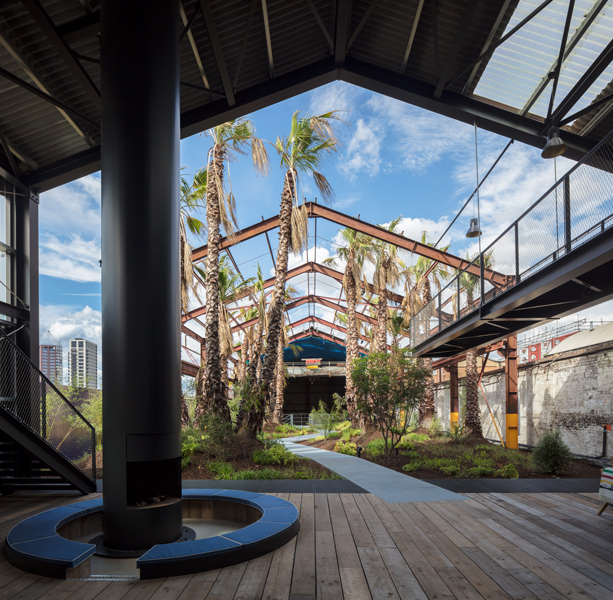
View form the timber deck to the landscaped forecourt, 08 of 20.
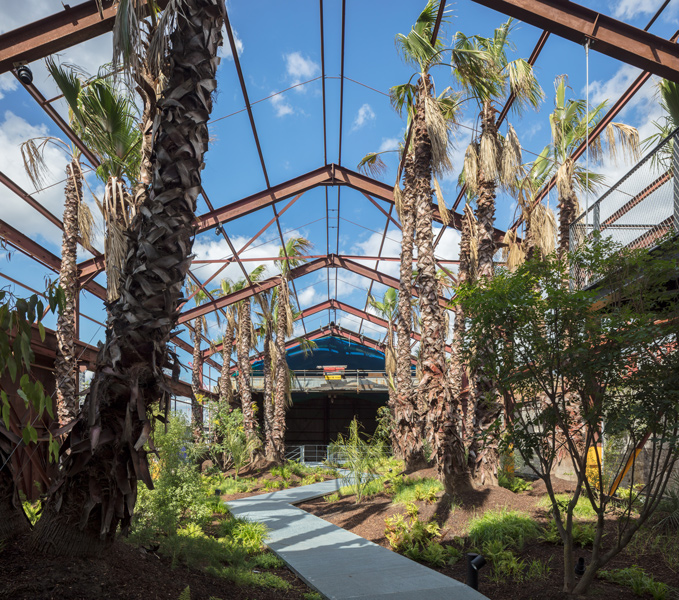
Tropical landscape architecture, 08 of 20.
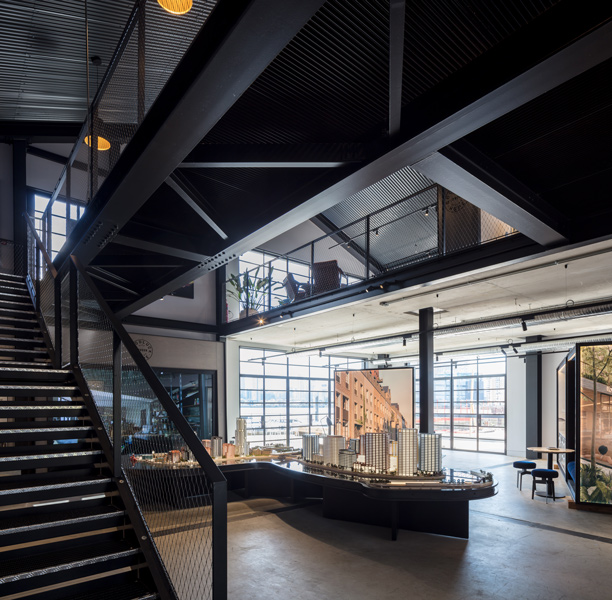 Interior photographer, Goodluck Hope marketing suite, London, 09 of 20.
Interior photographer, Goodluck Hope marketing suite, London, 09 of 20.
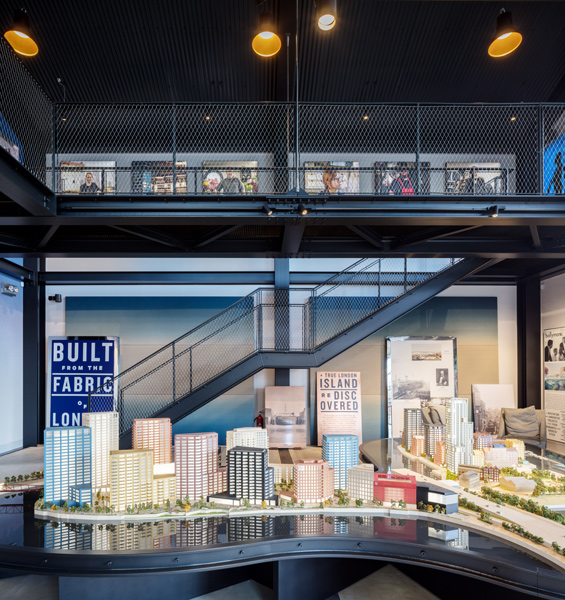
Interior view showing the scale architectural model of the full future development, 10 of 20.

Model featuring within the main double height space, 11 of 20.
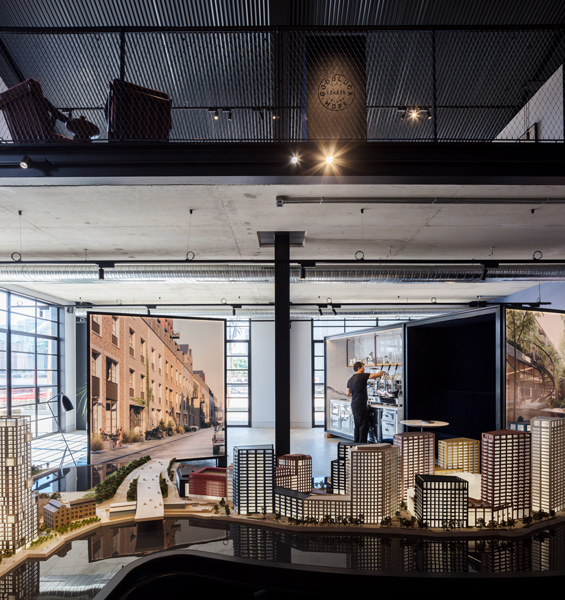
Architectural photographer, London, 13 of 20.
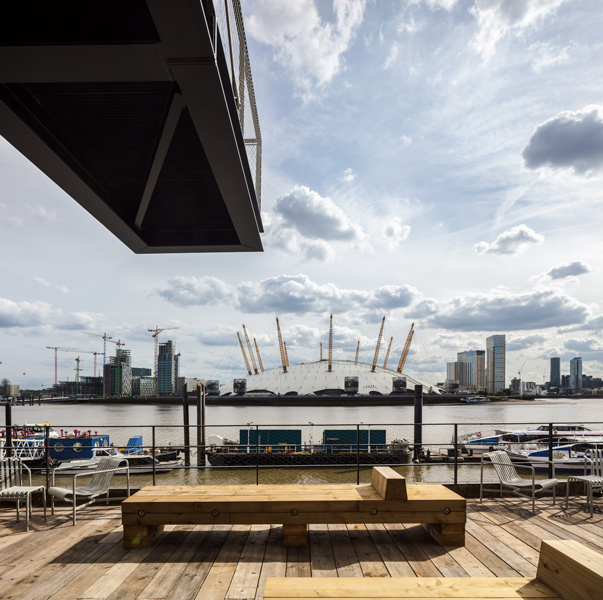
View of East London from the timber terrace, 13 of 20.
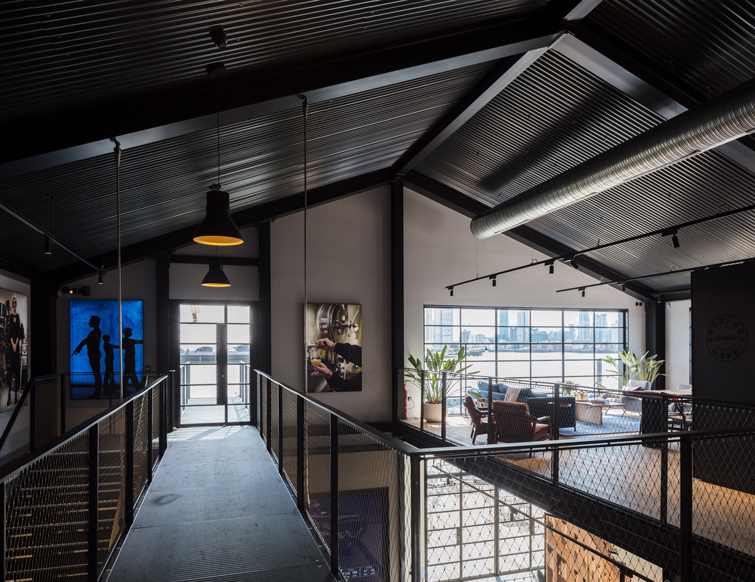
Interior photo of the mezzanine level, 14 of 20.

View of the Milennium Dome from the back balcony, 15 of 20.
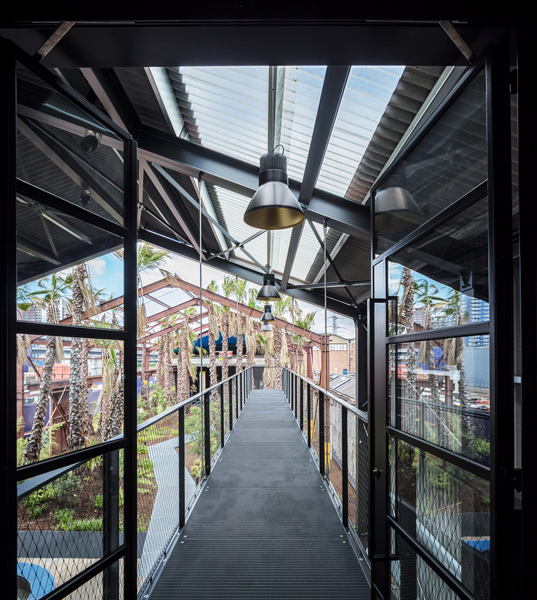
London interior architectural photographer, 16 of 20.
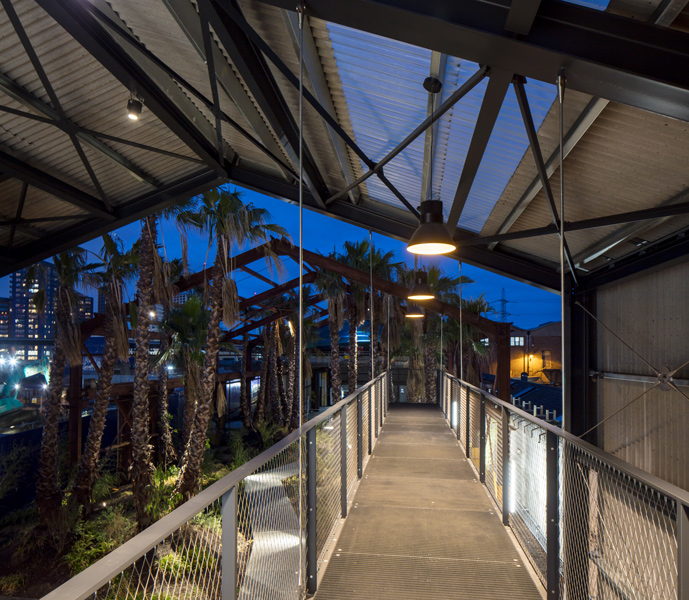 Dusk photograph of the exterior metal walkway, 17 of 20.
Dusk photograph of the exterior metal walkway, 17 of 20.
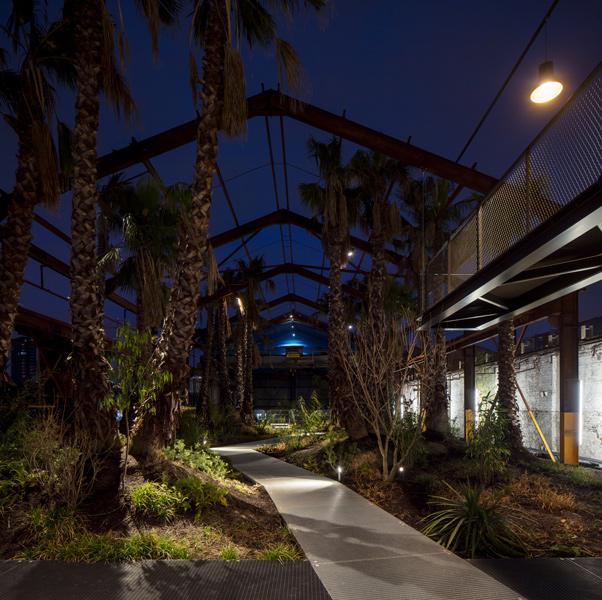
Photo showing the exterior landscaped garden with metal path, 18 of 20.
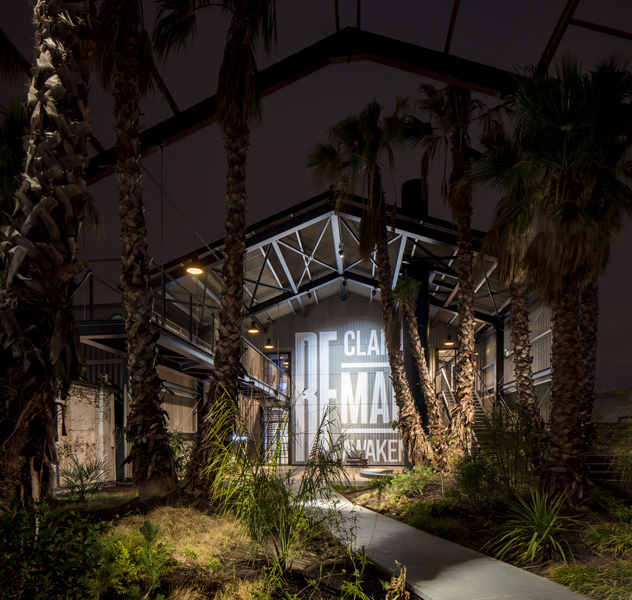
Night photography of the marketing suite, 19 of 20.
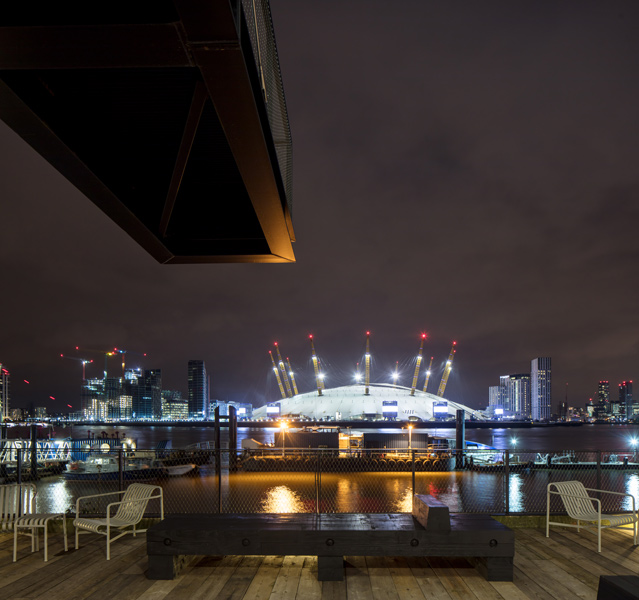
Night view showing the O2 Arena and projecting balcony, 20 of 20.
(Architectural photography completed over 1 day, all images copyright Simon Kennedy. If you wish to use any of these images for any purpose please email me at info@simonkennedy.net.)
