The blog of Simon Kennedy, Architectural Photographer based in London.
This project by London architects Harty and Harty encloses a large walled garden with a concrete structure. Clerestory glazing brings north light into the space, ideal for working artists. Glazing to the south is shaded by the large roof overhang, and the eastern side of the building features a bedroom to take advantage of the morning light. Hard landscaping features heavily in the design with garden walls penetrating to the interior and the roof is planted to further blend into the surroundings. The overhanging asymmetrical roof is intended to create a sense of movement and balance.
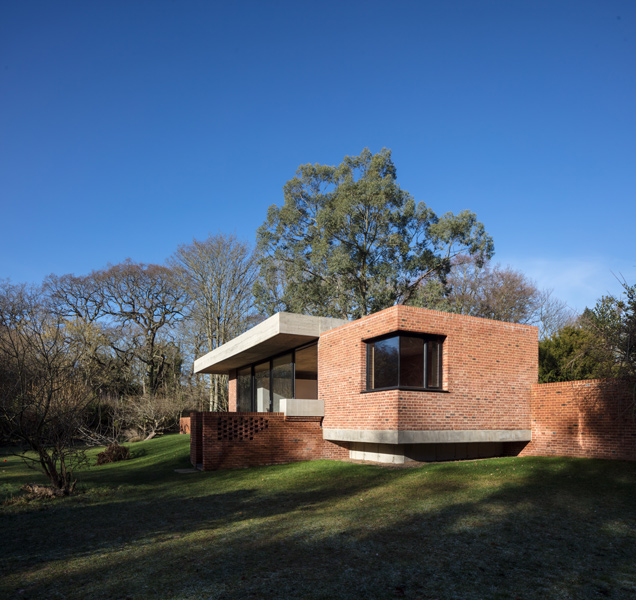
Artist’s studio designed by Harty and Harty Architects, London, 01 of 09.
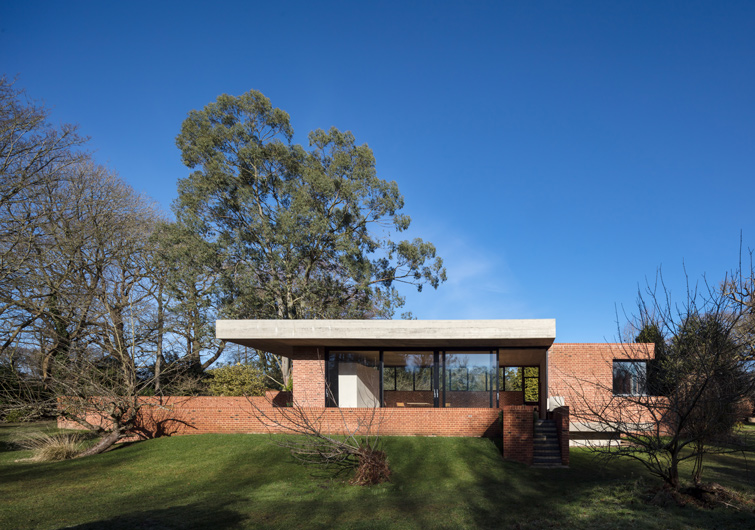
Exterior daytime architecture photograph, 02 of 09.
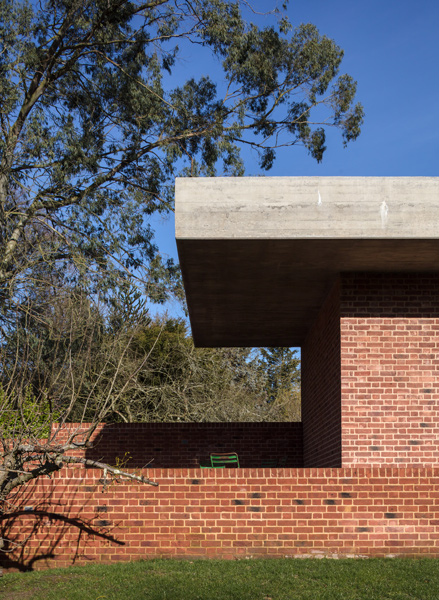
The building features a concrete roof slab and a brick terrace, 03 of 09.
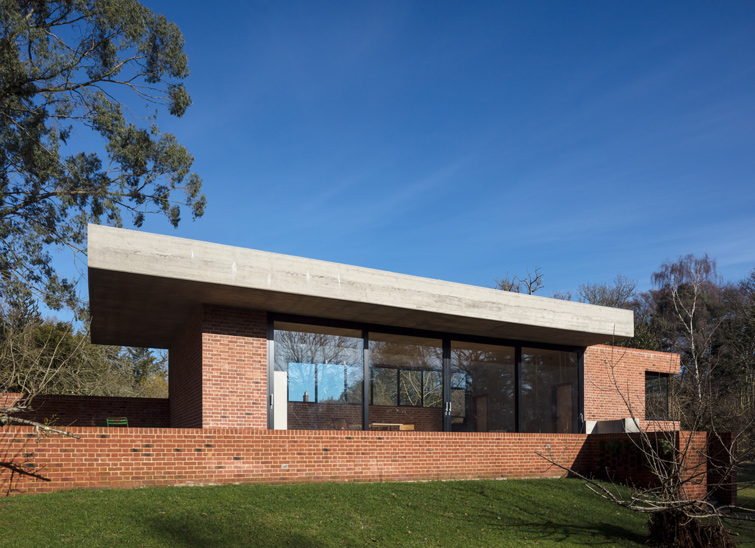
Daytime elevation photograph, 04 of 09.
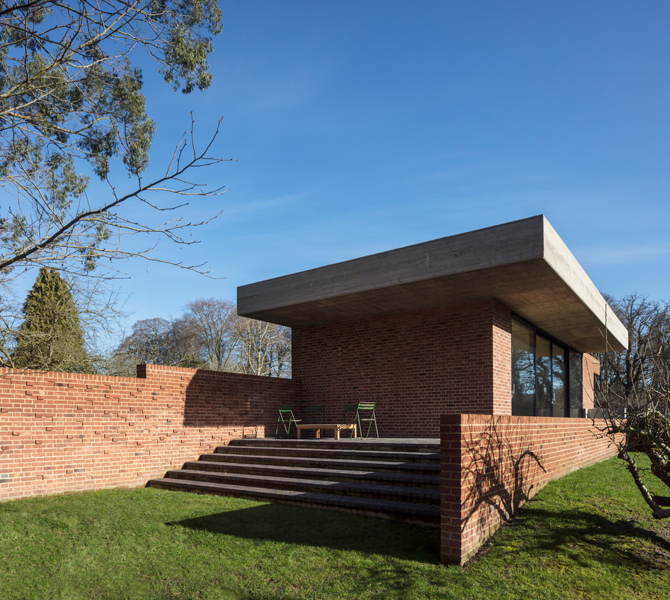
Concrete terrace and low brick walls, 05 of 09.
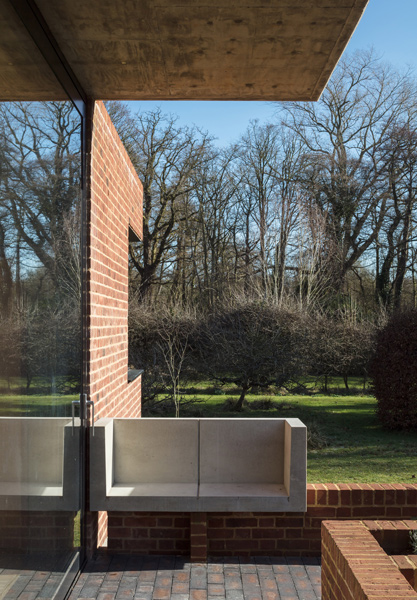
Cast concrete and architect-designed custom seating, 06 of 09.
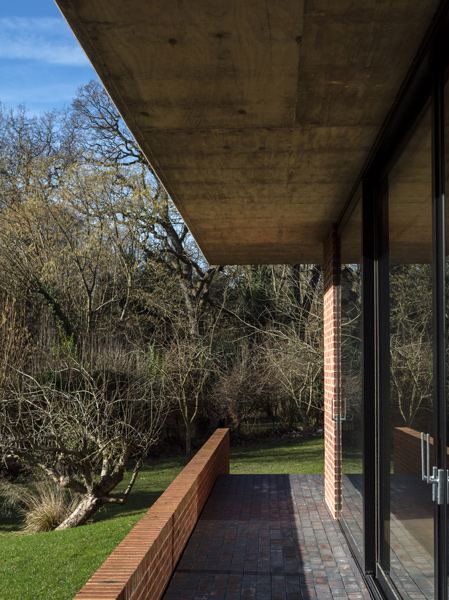
Terrace inspires connection to the landscape, 07 of 09.

Interior photographer, 08 of 09.

London architectural photographer, 09 of 09.
(Architectural photography completed over 1 day, all images copyright Simon Kennedy. If you wish to use any of these images for any purpose please email me at info@simonkennedy.net.)
