The blog of Simon Kennedy, Architectural Photographer based in London.
This project, to entirely reconstruct a villa creating open plan living and an incredible subterranean pool, was designed by London-based practice 23 Architects. The design features beautifully crafted interiors with custom furniture and bespoke joinery and wall surfaces, and a stairwell that delivers beautiful soft light through a modifying glazed screen.
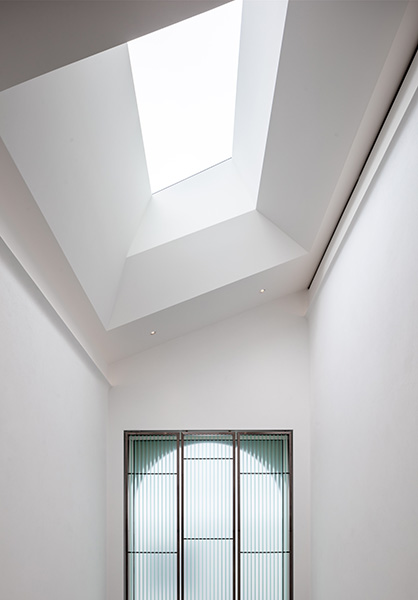 Design is by 23 Architects, 01 of 20.
Design is by 23 Architects, 01 of 20.

Sculptural rooflight at the top of the stairs floods the space with light, 02 of 20.

Glass fins and frosted glazing bringing light into the stair, 03 of 20.

Architectural detail photograph, 04 of 20.
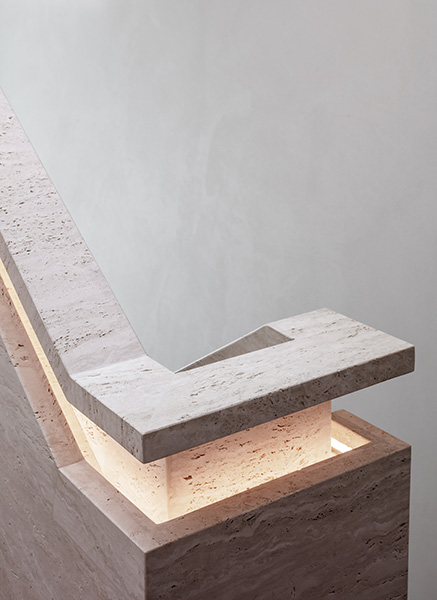
Balustrade is exquisitely-detailed in stone and featuring led lighting strips, 05 of 20.
 Interior photograph showing the minimalist architecture of the stair, 06 of 20.
Interior photograph showing the minimalist architecture of the stair, 06 of 20.

London architectural photographer, 07 of 20.
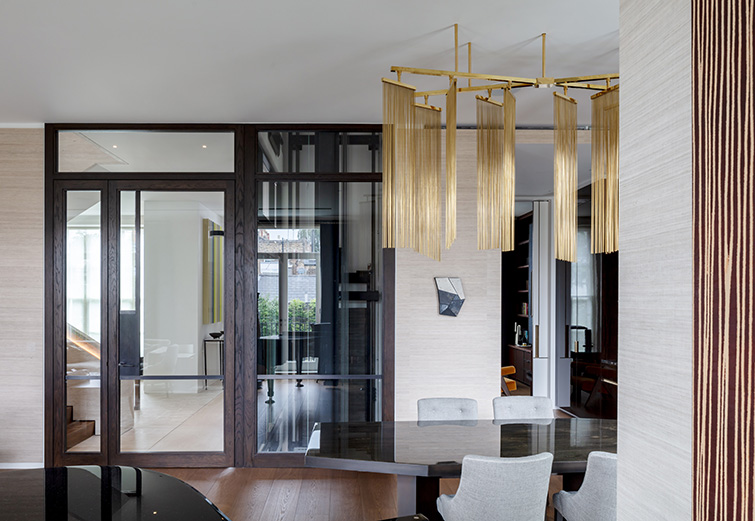
Interior showing artworks and dining table, 08 of 20.
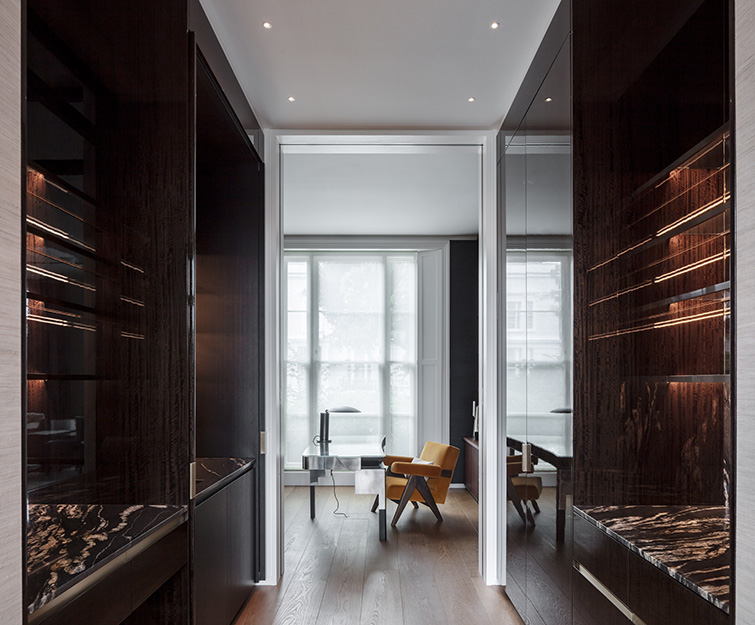
Interior view with black marble bar and study, 09 of 20.
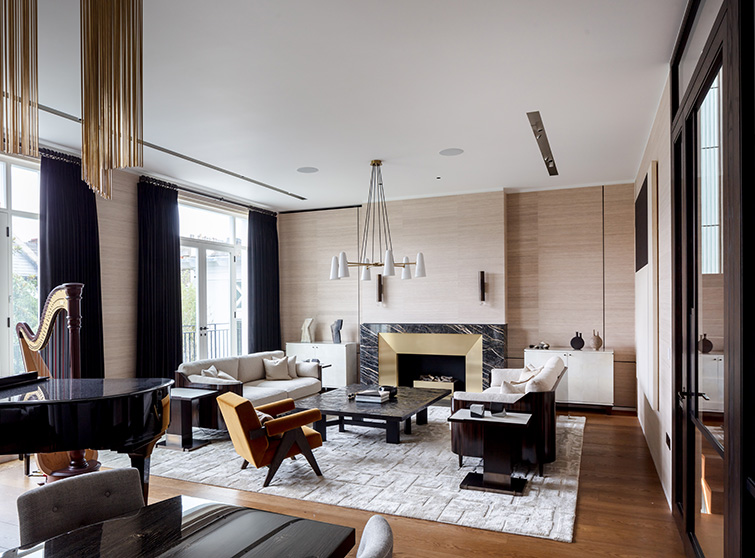
Interior photographer, London, 10 of 20.

The design features timber panelling and exquisite marble, 11 of 20.
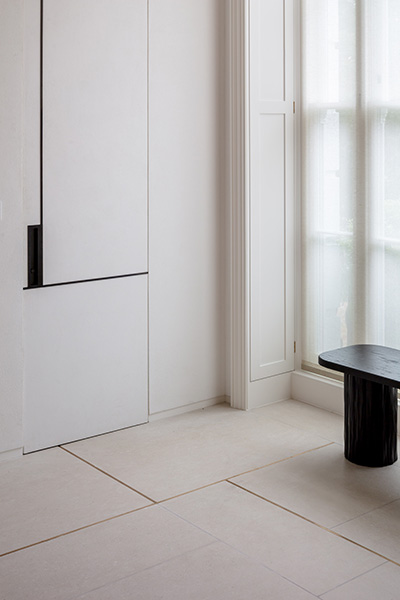
Inlaid metal floor detail and custom furniture and joinery, 12 of 20.
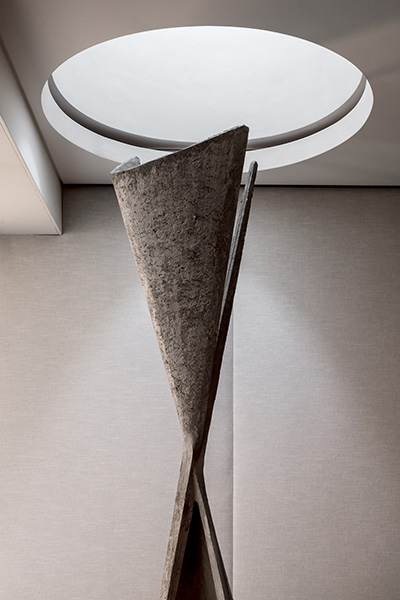
The design features spaces for specific artworks, 13 of 20.
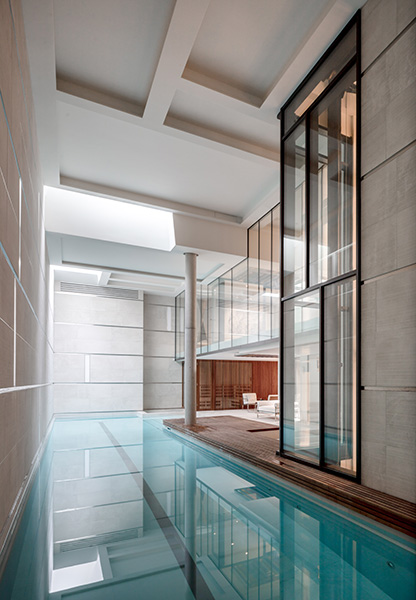
London architectural photographer, 14 of 20.

Interior pool photograph with teak and stone, 15 of 20.

The subterranean pool features beautiful materials and variable lighting, 16 of 20.

Interior shot of pool with teak floor and spa, 17 of 20.

Detail photograph of the pool with lighting and metal band detail, 18 of 20.
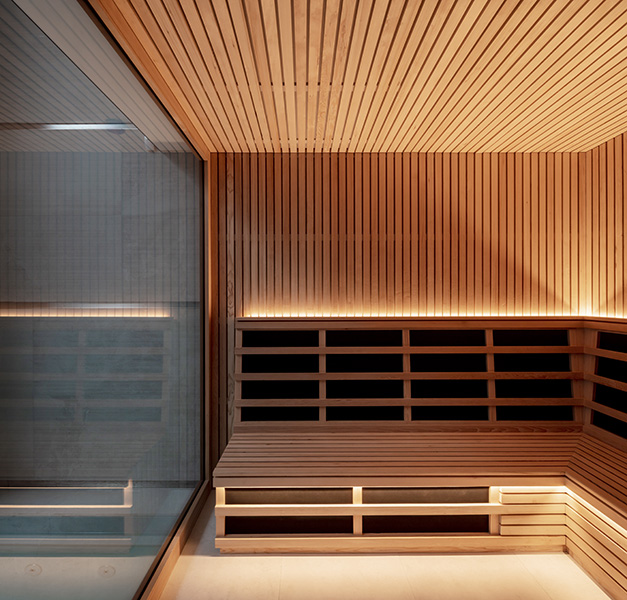
Architectural photographer, London, 19 of 20.

The stunning kitchen features bronze and veneer doors and classic modernist furniture, 20 of 20.
(Architectural photography completed over 1 day, all images copyright Simon Kennedy. If you wish to use any of these images for any purpose please email me at info@simonkennedy.net.)
